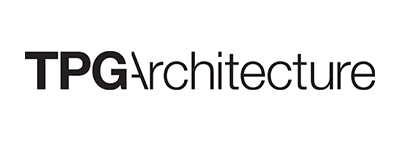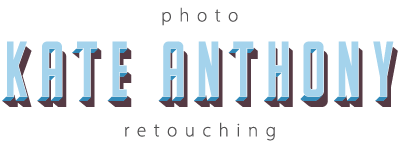
TPG Architecture worked with CIM Group to create a new and inviting space for their tenants on the top floor of their New York property. Retouching architectural spaces involve removing undesirable features such as emergency exit signs, sprinklers, light switches and more. Environments that exhibit both indoor and outdoor light like this can pose a big challenge to color balance. This set includes examples of using an image as a template and building features in from alt images to create consistency across like-images, saving time spent in retouching.


To create consistency across like-images and save time spent in retouching,
I used one image as a template and added features from alt images.
Here, for example, the room partitions were added from another image.
I used one image as a template and added features from alt images.
Here, for example, the room partitions were added from another image.












The same idea is demonstrated here using one image as a template
and building upon it using components from other images.
Here, for example, the garage-style doors opening up onto
the furnished terrace were added in.
and building upon it using components from other images.
Here, for example, the garage-style doors opening up onto
the furnished terrace were added in.
